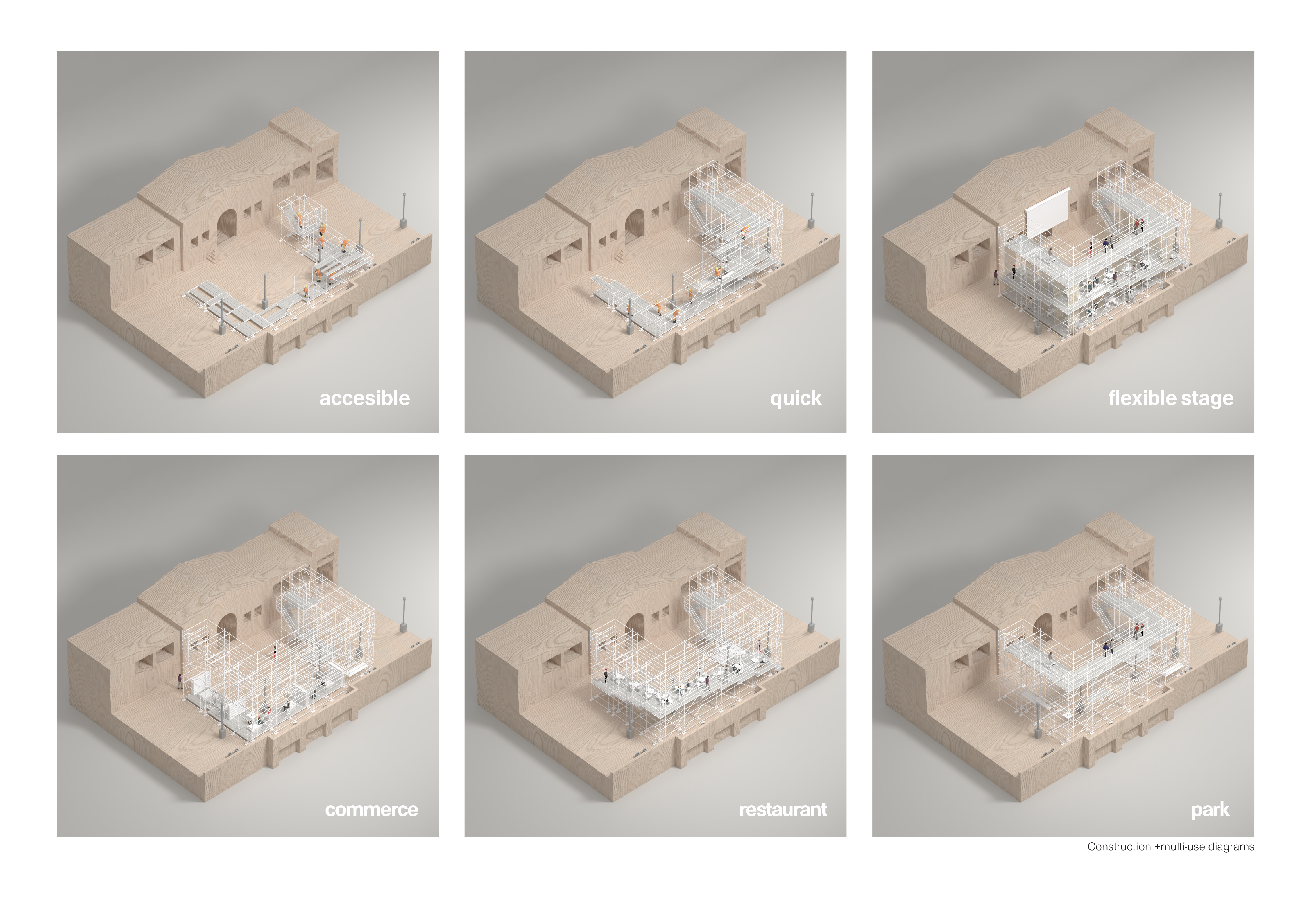![]()
![]()
![]()
![]()
![]()
![]()
![]()
![]()
![]()
![]()
Concordia










Concordia
Design by: Alsar Atelier
Construction Year: 2020
Location: Bogotá, Colombia
Area: 240 m2
Moving forward in the initiative to reactivate economic sectors in the city of Bogotá, the local government contacted the design team summoned by the Colombian Society of Architects to carry out the designs for “La Concordia: Amphitheater”.
Learning from their previous intervention, “La Perse” (colab19.co/la-perse), the team concluded that the success of their previous design was due to the concept of vertical distancing through scaffolding systems. This significantly helped the Perseverancia Market Plaza increase table capacity during pandemic times.
As such, when the Concordia Market Plaza contacted the Colombian Society of architects to develop a similar installation in their open spaces, the team knew they were asking for a similar design to “La Perse”. The main difference between the two market plazas, and the resulting design, was due to their difference in uses. In the Perseverancia Market, there are only uses related to gastronomy, conversely, the Concordia plaza has diverse uses dedicated to commerce and entertainment (theater & art gallery).
Therefore, Colab-19 (colab19.co) concluded that the new design should show the diverse uses and cultural significance present in the plaza. Consequently, the envisioned design was a flexible amphitheater able to offer outdoor dining, retail, and entertainment activities. The typology of the structure in “U” shape is open to the entrance of the building, enhancing the facade as the principal scenario able to host any performance, concert, or even a religious event thanks to the flexibility proposed by the architects. The design’s intention was to help the entertainment industry of Bogota, which is deeply suffering from the pandemic.
The first platform of the structure is open to the public with local retail shops. In regards to the gastronomic uses of the plaza, the concept of “inhabitable staircase” allows the outdoor dining on the second floor to have appropriate physical distancing between tables. One thing the team learned from the previous project, “La Perseverancia”, was that the installation itself was privatizing public space. This led the architects to create the top of the Concordia structure an accessible rooftop open to the public. Making it possible for every citizen to enjoy the panoramic view of Bogota.
The 2020 pandemic has intensified the existing inequalities around the world. In the Latin American context, where the great majority of the population does not have the possibility to work from home, the socio-economic consequences are ones that will greatly affect the community for years to come. For this same reason, Colab-19 (colab19.co) is calling other Latin American architectural studios to expand across the continent and work in a collaborative way, solving the unique problems present in our societies through what Colab-19 (colab19.co) decided to call “tactical architectural interventions”.
