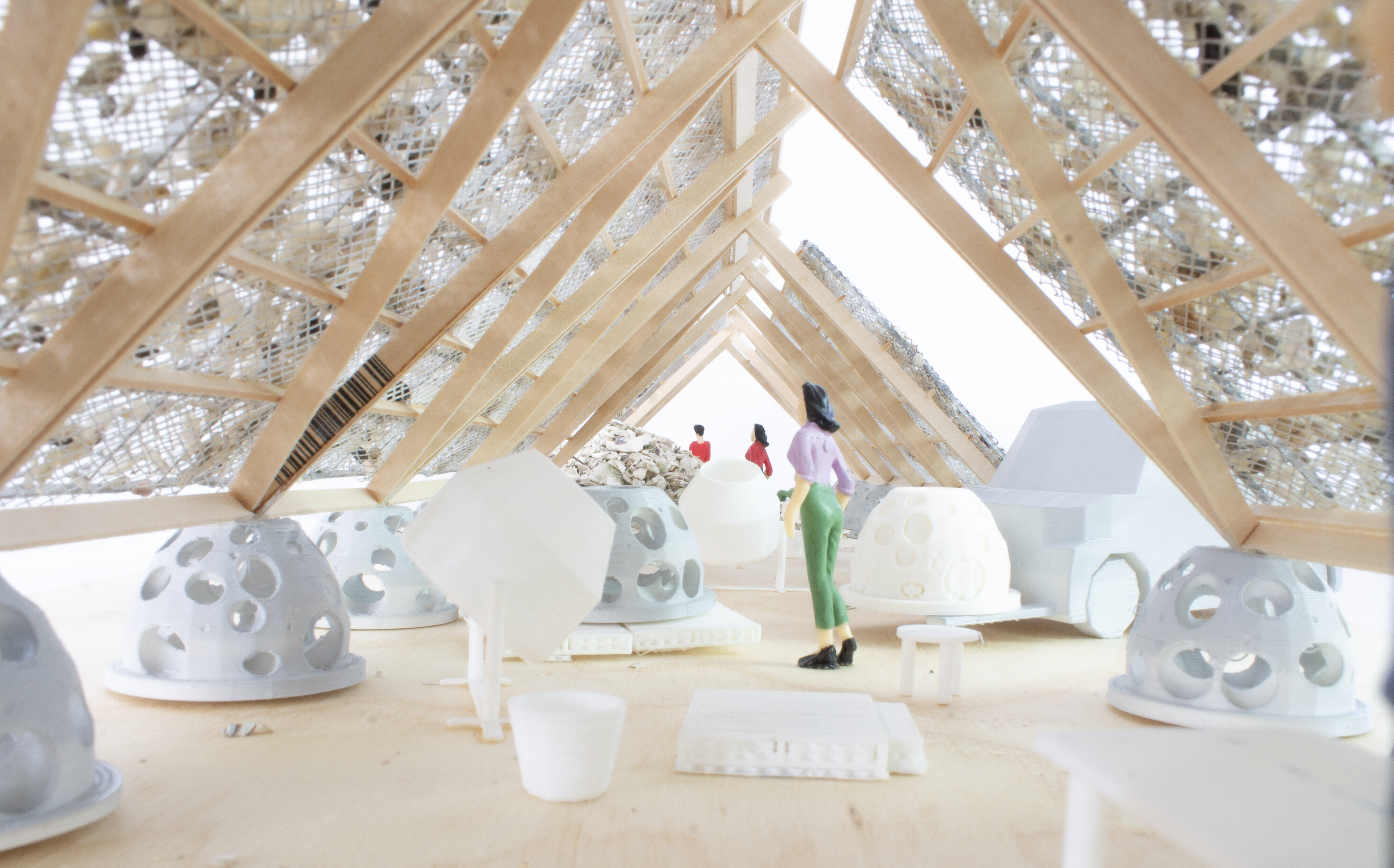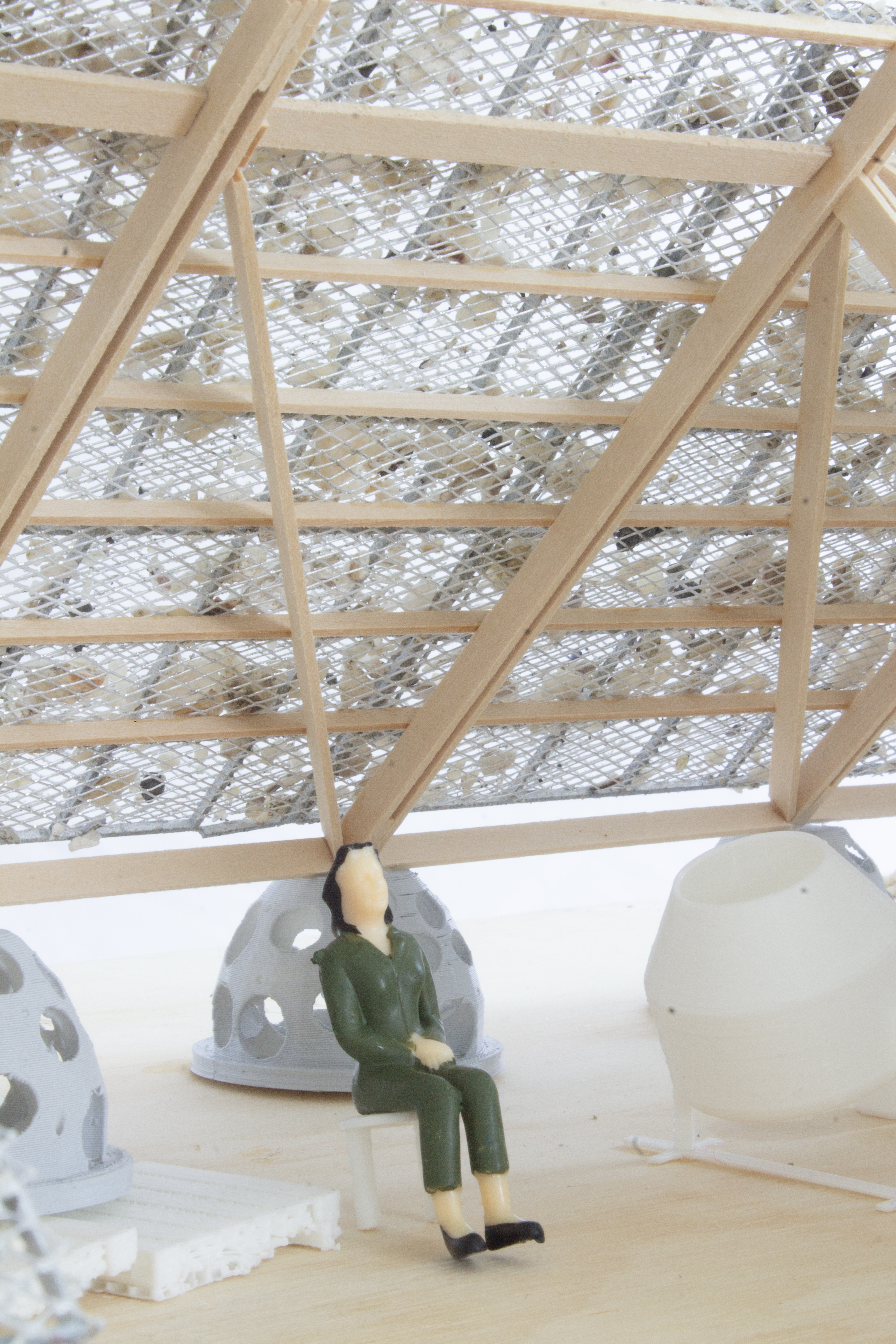![]()
![]()
![]()
![]()
![]()
![]()
![]()
![]()
Billion Oyster Workshop








Billion Oyster Workshop
Design by: Alsar Atelier
Year: 2024
Location: Gov Island, NYC
Area: 300m2
Recently relocated within Governors Island due to the development of the NYC Climate Exchange, the Billion Oyster Project (BOP) has been carrying out its volunteering services in the southern eastern development zone within Governors Island. This area used to have industrial use and currently exists in a state of demolition though abandonment and the site where the BOP is currently located lacks any sort of architectural infrastructure. The BOP uses the site for storing recycled oyster shells and to carry out volunteering workshops that build oyster gabions and cast concrete reef balls in their mission to restore the NYC harbor. These volunteering workshops, essential to the mission of the organization, span from March to September. As such, there is an emergent need for a shaded space/structure within their current site of operations to guarantee the well-being of their volunteers.
As the current site of the BOP is located in a development zone, its highly likely that they will be asked to relocate within the island in the coming years. As such the organization is in need of semi-permanent architecture that holds durability and a quick disassembly at the same time. Moreover, understanding the philosophy of the BOP, their desired shading should reduce to a maximum the amount of waste generated in its construction and potential disassembly, quality that is challenging when designing ephemeral architecture.
As such, this exhibition showcases the design process and current architectural proposal of a shaded space for the volunteers of the BOP, titled The Billion Oyster Workshop. In then first portion of the exhibit are the initial studies of found objects of the BOP around the island complemented with some early sketches and rendered models of “dry” assemblage experiments that could transform the BOP infrastructure into an inhabitable architectural space.
The second portion of the exhibit showcases the current design of the outdoor workshop. Said proposal is derived from an a-frame typology, which has a direct dialogue with the neoclassical style present in the historic part of the island and allows for the oyster files (thin cages that hold oyster shells within) to serve both as shading device and façade. The proposed a frame will hold a bolted wooden substructure made of recycled scaffolding planks to guarantee a quick disassembly and avoid generating new waste. Moreover, this framed structure will rest upon and be anchored by the thousand-pound reef balls which are also part of the infrastructure of the BOP.
The third and final part of the exhibit showcases a 1:1 façade model (located outside of the IPA) which severs as proof of concept of a same permanent architecture made with “dry” assemblages which recycles existing infrastructure and generates an architectural identity for the BOP.
